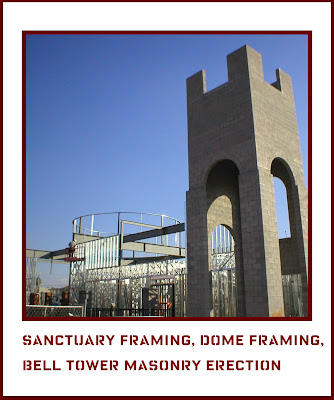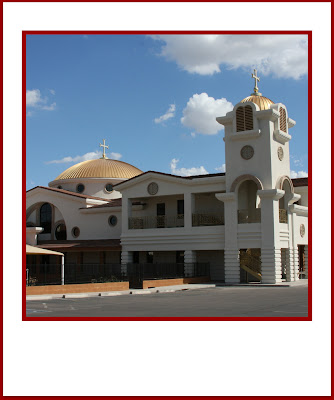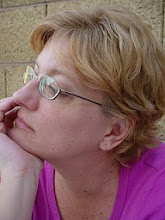Orthodox Church, Arizona
Structural Engineer: The underwriter
Building Area: 14,056 square feet.
Unit structural building cost: $43.47/sq ft.
Close communication between the Architect, the Structural Engineer and the Builder allowed for a structural design that provided for the distinctive architecture, economically and such that the structural solution could be built within the time constraints of the Building Committee.
The 156 feet long by 82 feet wide building was designed such that the gravitational loads as well as the lateral loads from wind and earthquake were transmitted from the roof diaphragm to the post-tensioned foundation through light gauge steel trusses supported by steel beams and steel columns, as well as light gauge steel stud walls clad with steel siding and masonry walls. Additional shear walls were required at some key locations in order to assure the redundant behavior of the structural system handling the lateral loads. Columns and Shear Walls were placed around the building perimeter as the Owner and Architect could not tolerate any sightline obstructions within the Church Sanctuary.
The 35-foot diameter, 10-foot tall dome was designed of light gauge steel trusses converging towards the central ring located some 45 feet above the finished floor. The dome is supported by a series of long span, steel beams such that no columns fell within the sanctuary as reported above. The mezzanine deck, at the perimeter of the building, functions as an auditorium, building storage and bookstore, and was designed of light gauge steel trusses supported by steel beams and steel columns; again, with a minimum of columns. The steel beam structural system is simple, yet effectively chosen to withstand the gravitational loads from the dome, roof and suspended floor.
The elevator between the ground and upper floor was accommodated into the design, such that the integration of the elevator element, as a shear core, contributes substantially to the lateral load resisting elements of the structure.
As a typical Orthodox Church signature, the bell tower rises up to 47 feet above finished floor. The bell tower was designed of masonry walls with a light gauge steel domed roof. The lower 21 feet of the tower consists of arched entryways to accommodate entry, walk-through and stairwells and is supported on four “L-shaped” masonry legs.
The foundation of the building was not only designed to safely carry the load from the structural elements to the ground, but also to accommodate the impact of the highly expansive soil. Since the Building Committee desired installation of granite over the finished floor, a post-tension slab design was the solution to respond to floor loads, point loads, crack control, and serviceability issues. The post-tension slab enables and facilitates the granite application over the large main floor surface area as construction joints and slab control joints could be eliminated. The main floor slab is thus placed in compression in both north/south and east/west directions and with the elimination of the construction and control joints and the inclusion of a fracture membrane between the slab and the granite floor tiles, the risk of tile cracking due to slab movement and concrete shrinkage was substantially mitigated.
The slab design result was a state of the art post-tension slab, 156 feet long by 82 feet wide by 11 inches thick. A total of 134, ½ inch diameter tendons up to 156 feet long spaced at 12 inches to 16 inches in the long direction and 17 inches to 25 inches in the short direction were used for the post-tensioning phase of the foundation.
The Structural Engineer is proud to have been associated with this project and was doubly pleased that the project was completed on time, within the very tight budget of the congregation, and provided a structural solution to achieve the distinctive and classic appearance developed by the Architect.Respectfully submitted,
"M.H."
The Structural Engineer
* * * * * * * * * *
Thank you, "M.H.",
for finding a way to
create this post
without compromising the client.






wow--that is beautiful......it's always amazing to me how people create architecture, especially something like this.
ReplyDeletethank you for sharing!
ps--i've tagged you in this post and am giving you the beautiful blogger award:
http://folkcraft.blogspot.com/2010/03/beautiful-blogger-award.html
Great Post.. Teaches a lot
ReplyDelete